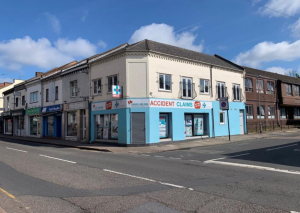Commercial Property - Retail Properties - SHOP WITH LOWER GROUND FLOOR AND DUPLEX FLAT PROJECT ABOVE
Northampton is one of England’s fastest growing towns and is the strategic location for many
national organisations as their central hub for business. Northampton has excellent rail and road
communications, with hourly train services to London and road links to the M1 at Junctions 15,
15a & 16 and additionally to the A14 in the North. Northampton currently has an Enterprise Zone
status which aims to support both new and expanding businesses by offering incentives.
York Road is centrally located in the town centre close to the main retail areas of Abington Street
and Wellingborough Road. There is on street parking on St Edmunds Road and long stay parking in
Abington Place Car Park directly behind the property.
Ground floor and basement retail shop/office and self-contained first floor flat conversion project
located in a prominent position on the corner of York Road and St Edmunds Road. The property
has undergone significant refurbishment and adaptation to now comprise the following:
Ground Floor Shop/Office
Open plan with display windows to two frontages. Finished to a high specification to include air
conditioning, suspended ceilings, and modern flooring. Most recently used as an insurance
broker’s office but equally capable of use as an estate agency or retail shop. Behind the retail area
are a disabled WC, lobby area with stairs leading down to the basement and a rear access door
giving disabled access off St Edmunds Road. (See photos)
Lower Ground Floor / Basement
Presently forming part of the retail unit but potentially capable of self-containment. The basement
has undergone comprehensive redevelopment to now provide a fully fitted kitchen, wet room
shower room with WC and two office rooms. Natural light is provided via external lightwells
beneath pavement grid with replacement glass blocks. (See photos)
First / Second Floor Apartment Project
By virtue of implemented Planning Application N/2007/0829 the first floor and attic have consent
for residential conversion to a two-bedroom self-contained apartment benefitting from its own
private courtyard garden.
Accessed via door off St Edmunds Road leading to a lobby giving access to both the first floor flat
and the rear of the shop unit. A further door gives access to the apartment’s independent lobby
with french doors leading into a self-contained small private courtyard. A staircase accesses the
first floor which is partly converted to include new double-glazed windows and three Juliet
balconies, dry-lining to walls, boarding to first and second floors and steel ceiling grids. Once
completed the flat will comprise a spacious duplex flat with two bedrooms (one being ensuite with
dressing room), kitchen shower/bathroom and living room and study/office which could be used
as a third bedroom. (See photos) – subject to obtaining the requisite consents.
| Commercial Retail/Office Space | ||
| Ground floor sales area | 19.5 sq. m | 210 sq. ft |
| Basement office 1 | 18.8 sq. m | 203 sq. ft |
| Basement office 2 | 16.8 sq. m | 181 sq. ft |
| 2/3 Bed Duplex Apartment Conversion | ||
| Bedroom, study/bedroom, kitchen, bathroom, living room | 78.73 sq. m | 848 sq. ft |
| Second floor master bedroom with ensuite and dressing room | 46.45 sq. m | 500 sq. ft |
| Ground floor courtyard garden | ||
| Total Internal Area | 318.35 sq. m | 3,427 sq. ft |
The property benefits from mains water supply, electricity, and sewerage connections. These
services or connections have not been tested; interested parties should rely on their own
inspections.
| Rateable Value: | £TBC |
| Rates Payable 2022/23: | £TBC |
(Excludes Small Business Rates Relief which may apply)
The Rates Payable figure is an estimate. It does not take into account any Transitional Arrangements. It is important that interested parties verify this information with the relevant Borough Council Rating Department.
The ground floor and basement retail unit is available to let on a new lease for a term of years to
be agreed at an asking rent of £20,000 per annum exclusive.
Alternatively the owner will consider freehold offers for the entire property. Offers in excess of
£325,000 are invited.
All figures quoted are exclusive of any VAT that the landlord may have a duty or choose to impose.
Each party shall bear their own legal costs involved in the transaction.
Strictly by appointment through the Sole Agents: HADLAND CHARTERED SURVEYORS TEL: 01604 639657








