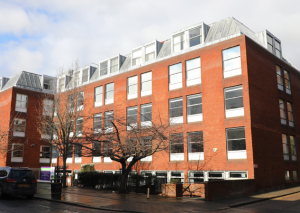Commercial Property - Office Buildings - High-Quality Town Centre office space
Charles House is a multi-occupied office building situated at the junction of Hazelwood Road and Derngate in the heart of Northampton Town Centre within the ‘Cultural Quarter’.
Charles House is well located for access to the town’s main road network and is easily accessible from the M1 motorway (J15).
Access to Charles House is via an attractive ground-floor lobby area leading to stairs and a lift providing access to all floors.
The floors are subdivided into separate suites, each with self-contained access from the central lobby areas providing direct access to the lift, stairs and shared WC facilities. The entirety of the 4th floor is available.
Access to the suites is via an 8-person lift, serving all floors. Male and female WCs and kitchen facilities are provided on each floor.
The suite is to undergo refurbishment
Area: 478.1 sq. m (5,146 sq. ft)
| Rateable Value: | £TBC |
| Rates Payable 2025/26: | £TBC |
(Excludes Small Business Rates Relief which may apply)
The Rates Payable figure is an estimate. It does not take into account any Transitional Arrangements. It is important that interested parties verify this information with the relevant Borough Council Rating Department.
Available to let on a new lease for a term of years to be agreed at an initial asking rent of £77,190 per annum exclusive
All figures quoted are exclusive of any VAT that the landlord may have a duty or choose to impose.
Each party shall bear their own legal costs involved in the transaction.
Strictly by appointment through the Sole Agents: HADLAND CHARTERED SURVEYORS TEL: 01604 639657




