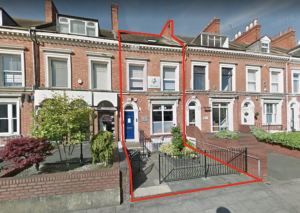Commercial Property - Office Buildings - TOWN CENTRE OFFICES WITH ON-SITE CAR PARK
York Road is situated within Northampton’s central business district and is characterised by a mix of A2 professional and financial services, A1 retailers and residential accommodation
York Road is located on the periphery of Northampton Town Centre and is close to Wellingborough Road, Billing Road, Northampton General Hospital, St. Andrews healthcare facility and the new University of Northampton waterside campus. It is located within the St. Giles conservation area, with the original St. Giles church dating back to the 12th Century (later rebuilt in the 16th Century). The property is not listed.
Many former office buildings on York Road have now been converted back to residential accommodation, this may be possible subject to obtaining the requisite planning consents.
The subject property comprises a 4-storey Victorian red brick, town-house style office building, underneath a pitched tiled roof. the property benefits from uPVC double glazing throughout, pin pad door entry system - there are also door entry intercoms on each floor.
Internally the property has been refurbished to a high standard, with plastered and painted walls, carpeted flooring. There is also Cat5 data cabling throughout and a dedicated lease line, enabling excellent telecoms speeds.
Heating is provided by means of gas fired radiators, there is also air conditioning.
To the rear of the property there is a large gravelled car park, which if parked in tandem could accommodate up to 9 cars. There is an electric car charging point and a paved breakout area also
| Ground floor | ||
| Front office | 25.1 sq. m | 270 sq. ft |
| Managers office | 4.9 sq. m | 53 sq. ft |
| Kitchenette | 3.2 sq. m | 34 sq. ft |
| W.C | 1.8 sq. m | 19 sq. ft |
| Lower ground floor | ||
| Front office | 13.4 sq. m | 144 sq. ft |
| Rear office (inc kitchen and W.C) | 15 sq. m | 162 sq. ft |
| First floor | ||
| Front office | 17.5 sq. m | 188 sq. ft |
| Rear office | 11.1 sq. m | 119 sq. ft |
| W.C | 1.4 sq. m | 15 sq. ft |
| Second floor | 33.9 sq. m | 365 sq. ft |
| Total | 120.9 sq. m | 1,301 sq. ft |
| Rateable Value: | £10,500 |
| Rates Payable 2020/21: | £5,155.50 |
Estimated rates payable for qualifying small businesses: £0
(Excludes Small Business Rates Relief which may apply)
The Rates Payable figure is an estimate. It does not take into account any Transitional Arrangements. It is important that interested parties verify this information with the relevant Borough Council Rating Department.
The property is available to purchase at an asking price of £350,000 exclusive with full vacant possession. Alternatively, the property is available to let at an asking rent of £16,500 per annum exclusive
All figures quoted are exclusive of any VAT that the owner may have a duty or choose to impose.
Each party shall bear their own legal costs involved in the transaction.
Strictly by appointment through the Sole Agents: HADLAND CHARTERED SURVEYORS TEL: 01604 639657




