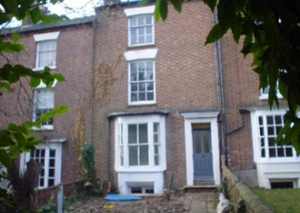Commercial Property - Office Buildings - TOWN CENTRE OFFICES WITH CAR PARKING
Albion Place is situated within Northampton’s central business district close to open a multi storey car parks and the theatre complex.
The building is a Victorian terraced former residential property situated in a conservation area. The accommodation is laid out on four floors being ground, first and second floors, and basement. The property has a hard and soft landscaped front garden and vehicular access via St John’s Street to the rear garden converted to a fully hard surfaced car park.
| Ground Floor: | Office 1 | 13.11 sq m | (141 sq ft) |
| Office 2 | 12.07 sq m | (130 sq ft) | |
| Kitchen | 5.80 sq m | (62 sq ft) | |
| First Floor | Office 3 | 10.56 sq m | (114 sq ft) |
| Office 4 | 18.85 sq m | (203 sq ft) | |
| Office 5 | 12.02 sq m | (129 sq ft) | |
| Second Floor | Office 6 | 18.85 sq m | (204 sq ft) |
| Office 7 | 12.03 sq m | (129 sq ft) | |
| Basement | Office 8 | 15.57 sq m | (168 sq ft) |
| Store/Office | 9.65 sq m | (104 sq ft) | |
| Total Net Internal Area: | 128.54 sq m | (1384 sq ft) | |
The premises benefit from a gas fired wet radiator central heating system, Cat II lighting and fire alarm.
| Rateable Value: | £12,500 |
| Rates Payable 2010/11: | £5,175 (assuming small business rates relief applies) |
The ingoing tenant will be responsible for rates but might be eligible for small business rate relief, providing up to 50% discount. This information should be clarified with Northampton Borough Council Rates Department on 01933 231691.
The property is offered on a new lease on terms to be agreed at £17,000 per annum.
It should be noted that the rental excludes any VAT which the vendor may have a duty or choose to impose.
The ingoing tenant will be responsible for both parties’ legal costs.
Strictly by appointment through the Sole Agents: HADLAND CHARTERED SURVEYORS TEL: 01604 639657




