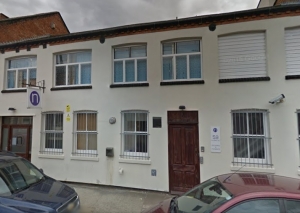Commercial Property - Office Buildings - LARGE OFFICE PREMISES
Northampton is one of England’s fastest growing towns with the present population in the region of 210,000 and is the strategic location for many national organisations as their central hub for business. Northampton has excellent rail and road communications, with hourly train services to London and road links to the M1 at Junctions 15, 15a & 16 and additionally to the A14 in the North. The property is located in Clarke Road within a terrace of residential properties approximately one mile north east of Northampton town centre in the Abington district of the town.
The property comprises a mid-terrace Victorian building with 2 storey sections along the Clarke Road frontage and down the southern boundary and single storey in-fill to the remained of the site. Probably originally a shoe factory the building has been substantially modernised by the present owners to provide a call centre ground floor office environment plus several smaller private offices, reception, archive store and rest room area. The first floor is also mostly open plan office accommodation with computer room, manager’s office and training room. Kitchen and WC facilities are provided on both ground and first floor level. The offices benefit from distributed data cabling, air conditioning and suspended ceilings incorporation category II lighting.
| Ground floor | Reception | 5.14 | 5.77 | 29.66 sq m | 319 sq ft | ||
| Ground floor | Post room | 4.90 | 7.45 | 36.51 sq m | 393 sq ft | ||
| Ground floor | Store room | 3.00 | 5.66 | 16.98 sq m | 183 sq ft | ||
| Ground floor | Meeting room with store | 4.33 | 5.77 | 24.98 sq m | 269 sq ft | ||
| Ground floor | Kitchen/Rest room | 5.10 | 15.00 | 76.50 sq m | 823 sq ft | ||
| Ground floor | Call centre main office | 10.74 | 20.62 | 221.43 sq m | 2,383 sq ft | ||
| Ground floor | Archive store room | 2.00 | 16.00 | 32.00 sq m | 344 sq ft | ||
| Ground floor | Store room/Stairs lobby | 5.10 | 4.26 | 21.73 | |||
| Rateable Value: | £18,750 |
| Rates Payable 2017/1: | £10,019 |
(Excludes Small Business Rates Relief which may apply)
The Rates Payable figure is an estimate. It does not take into account any Transitional Arrangements. It is important that interested parties verify this information with the relevant Borough Council Rating Department.
The property is available to purchase freehold. Offers in the region of £450,000 are sought. Alternatively the property may be leased for a term of years to be agreed on full repairing and insuring terms at an initial annual rent of £36,000 per annum exclusive.
All figures quoted are exclusive of any VAT that the landlord may have a duty or choose to impose.
Each party shall bear their own legal costs involved in the transaction.
Strictly by appointment through the Sole Agents: HADLAND CHARTERED SURVEYORS TEL: 01604 639657





